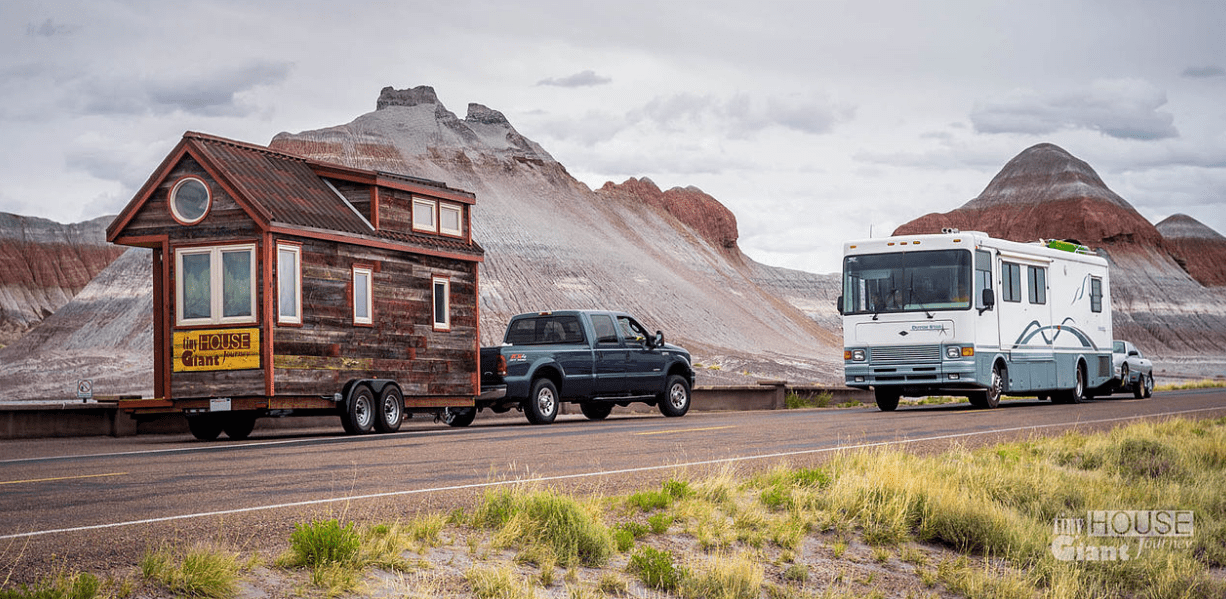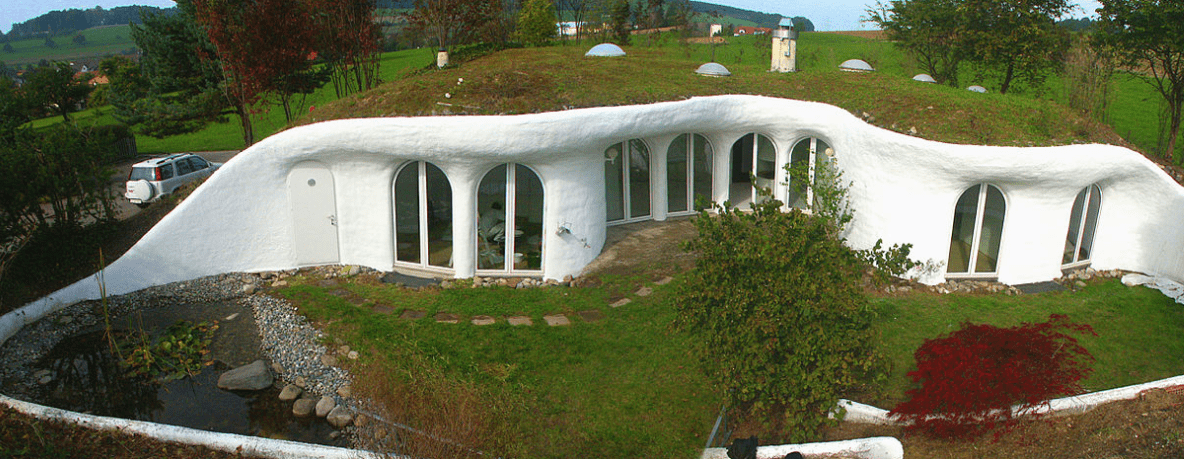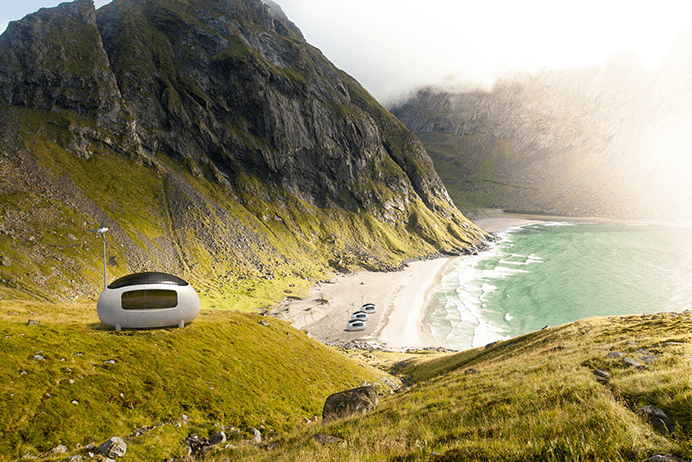Off-grid living, however promising, is as daring and challenging as it gets. Regardless, more people are still attracted to it – even more, still are those deciding to transition to a more self-sufficient lifestyle. As a rule of thumb, living off the grid follows these four fundamental steps:
- Generate electricity.
- Collect and recycle rainwater.
- Treat and manage waste.
- Reduce energy/water consumption.
With the promise of controlling your energy, producing your food, breaking free from the public, and making your life more peaceful and productive, it becomes more apparent that off-grid living could work just right for you.
The following house designs we listed here have these fundamental mechanisms. Whether you are deciding about living off-grid or merely a fan, we hope to give you more insight into what off-grid living is. So let us have a glimpse of some of the off-grid designs from which you can tailor your very own off-grid house.
EARTHSHIP
Pioneered by architect Michael Reynolds, Earthships are off-grid ready homes built from natural and upcycled materials such as earth-packed tires, used bottles, reclaimed woods, clay, etc. This off-grid house design may come in various aesthetic differences, but they are all built to address human beings’ fundamental needs through an environment-friendly approach.
Earthships are not only built for artistic purposes, although one’s creativity plays a significant role in how an off-grid home would look and function. Each curve and tilt on an Earthship is exploited to catch rainwater efficiently or receive as much sunlight as possible. Living on Earthship lets you control your energy needs, manage your waste, harvest and recycle water through effective sewage treatment, produce your food for consumption, and build and design your household without much reliance on public utilities.
OFF-GRID TINY HOUSE
As the name suggests, off-the-grid tiny houses are little homes that, despite their size, contain all the comfort of a traditional home. Usually, these homes are set on trailers with wheels and can be brought anywhere and off-grid. These miniature houses came from the architectural and social movement that encourages simple living in tiny homes. But, with the rising cost of almost everything, more and more people are attracted to downgrade to this home design and transition to a more cost-efficient and self-sufficient lifestyle. Typically, these tiny homes have solar panels to help with energy consumption.
CONTAINER HOMES
With their inherent strength and durability, availability, customizability, and relatively low cost, container homes have become one of the prime choices of people planning to live off-the-grid. Unlike typical building materials such as cement and bricks, containers are more environment-friendly, long-lasting, and low maintenance. Container homes are designed in such simplicity that you can split or join and stack two or more containers together with ease. They are also built to withstand extreme weather conditions and carry heavy loads in your off-grid adventure. Building with container homes is more affordable when compared to traditional homes as well.
SOLAR CABIN IN THE WOODS
Cabins are also becoming popular choices in off-grid living because of their simplicity and rustic vibe. Living in a cabin might be challenging at first, but learning bushcraft techniques and some technical skills can help you achieve self-sufficiency, all the while living in peace in the comforts of your solar cabin. Cabins are usually located in the middle of a forest on a clearing. The site is necessarily away from the public and preferably near water sources such as rivers and lakes. Installing solar panels is your best shot to supply your home with the energy you need, such as charging your phones and powering your heat system, especially during winter.
EARTH-SHELTERED HOMES
Imagine Bilbo’s house in the movie, The Hobbit, and you get an idea of what Earth-sheltered homes look like exactly. There are two types of Earth-sheltered home designs: underground and bermed. The former are those built below grade or entirely underground, while the latter is situated above grade or partly below rate, meaning that the earth covers just one or more walls.
Earth-sheltered houses maximize the angling of their doors and windows to effectively install solar panels and absorb as much light as possible. This house design is to protect dwellers from harsh weather conditions such as wind gusts and snow. It effectively absorbs heat during hot seasons and provides insulation during winter. Earth-sheltered homes are ideal for those who want to get away from the busy and loud noise of the public. In addition, the earth covering the walls protects the house from outside nuisance.
ECOCAPSULES
Slick, gorgeous, smart. You may think you can only see this off-grid home in sci-fi movies – fortunately, this beauty right here is the real thing. Ecocapsules are micro-units that can run entirely off-the-grid, harnessing the power of solar and wind energy. This technology-based off-grid home equips solar cells, wind turbines, and rainwater collection mechanisms for sustainability. It allows you to traverse distances and go to places away from the urban noise while enjoying a hotel-like accommodation. Complete with kitchen and bed, Ecocapsules are perfect for a mobile office, temporary camping shelter, research station – whatever you choose.



